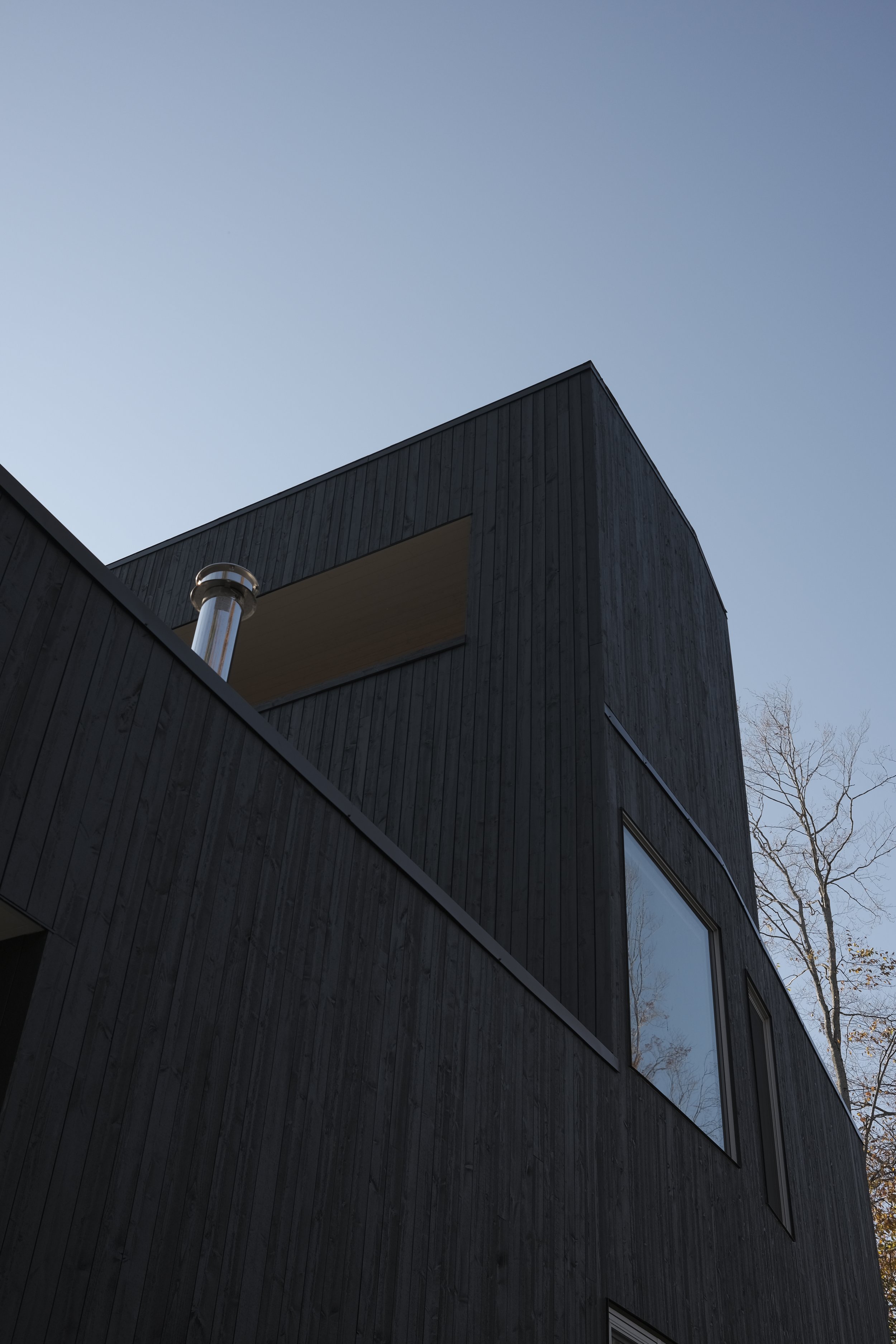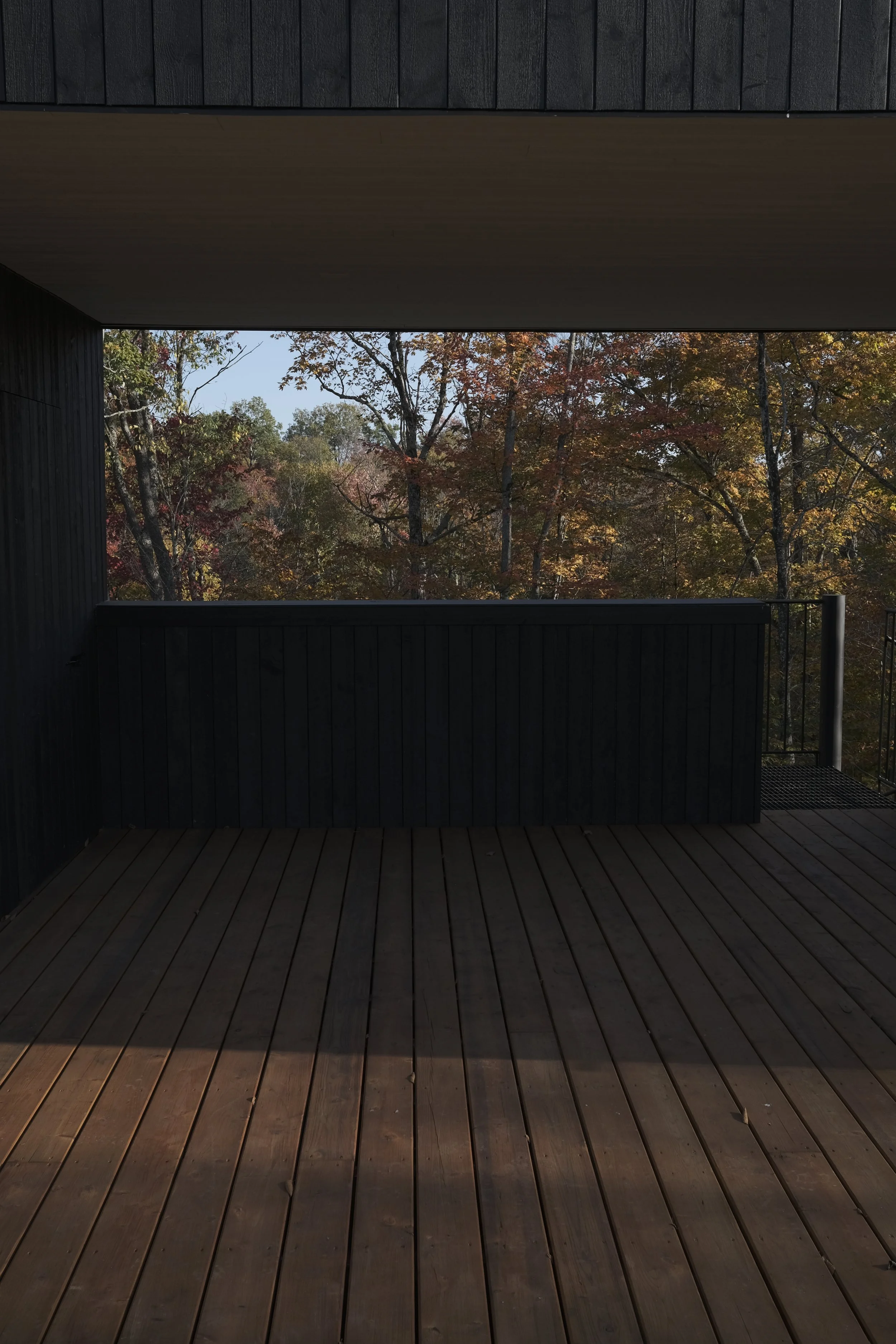hinterhouse
designed by MRDK - location: tremblant area
we designed hinterhouse to focus on your well-being while you reconnect with nature. 60% of the house is glass. inspired by cabins in the norwegian mountains and japanese design philosophies. hinterhouse has a private spa area with a floor-to-ceiling windowed sauna available all year round. hinterhouse has been featured in numerous design and lifestyle publications around the world and it holds the 2021 award of excellence in architecture by the order of architects of quebec, under the single-family residential buildings in a natural environment category.
hintercabin x
location: tremblant area
a 15-minute drive from the mont-tremblant ski resort. light pours into the cabin’s large windows. interiors carefully designed with a strong emphasis on what matters - comfort, minimalism and nature. simplicity is beautiful. time slows down. featuring the iconic A9 bang + olufsen speaker: we appreciate silence, but good sound is just magical.
hinterhideout x
opening soon
designed by nicolas chaudier, the space is influenced by sculptural art, all wrapped in dark wood, creating a harmonious blend with nature.
stealthouse
designed by koto - location: TBD/concept
a concept collaboration between hinter and koto, a multiple award winning architectural firm in the UK.










